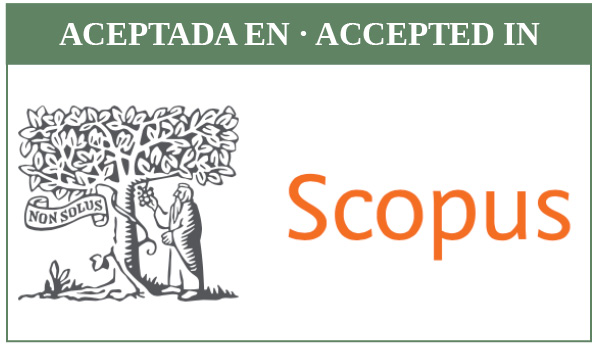Otro trazado de la Bāb al-Uzarāʾ
Keywords:
Art Muslim, Architecture, Mosque of Cordoba, Bab al-Wuzara’, UmayyadsAbstract
This design also starts with the whole façade between the N. and S. buttresses of the eighth-century mosque. Having drawn its central and transverse axes, and its diagonals, only a set square with hypotenuse equal √4, a set square with hypotenuse of √2, and a compass are used to complete the general design. Proportional rectangles are required only for the design of the eaves and windows. The basis of this proportional system is the same as the previous one, although the steps to achieve the design differ. An analysis of the ashlars of the entrance jambs has revealed, for the first time, how deeply the original wall was modified in the ninth century, which is visible on the external façade.Downloads
Downloads
Published
How to Cite
Issue
Section
License
The authors publishing their work in this journal agree to the following terms and conditions:
1. The authors retain the copyright and give the journal the right to be the first publication of the work and also to be licensee under a Creative Commons Attribution License which allows others to share the work, provided the author of the work and the initial publication in this journal are acknowledged.
2. Authors may make additional agreements separately for the non-exclusive distribution of the version of the work published in the journal (for example, putting it in an institutional repository or publishing it in a book), with acknowledgement of its initial publication in this journal.
3. Authors are allowed and encouraged to electronically disseminate (for example, in institutional repositories or on their own web page) the published version of their works (publisher's post-print version) or, if not possible, the author's reviewed and accepted post-print version. This is to facilitate productive exchanges, and allow for earlier and greater citation by third parties of the published works (See The Effect of Open Access).
4. The journal accepts no responsibility for the opinions expressed by the authors.















