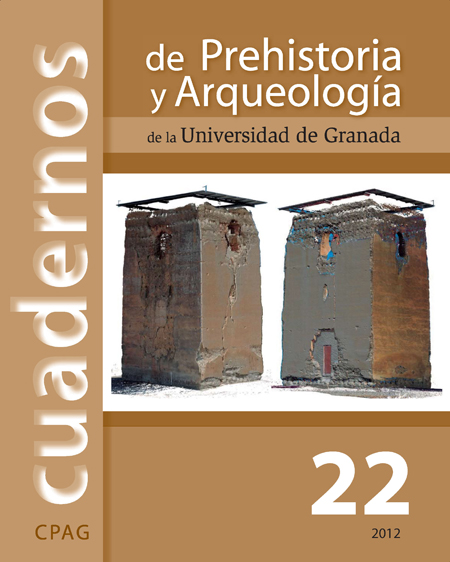NEW EVIDENCES ABOUT THE STRUCTURE OF NURAGIC HUTS FROM THE VILLAGE ILOI - SEDILO (SARDINIA-ITALY)
Main Article Content
Abstract
The studies about housing of the Protohistoric Sardinian settlements offer an articulated framework mainly focused on planimetric developments and distribution of spaces. These architectonic aspects were subjects to an evolution from the Middle Bronze Age to the Iron Age. The dry stone wall is widely attested for the high parts of the huts, while there are sporadic examples of the use of adobe bricks. This last tradition is going back at least to the Eneolithic: the village of Su Coddu / Canelles has returned interesting proofs of raw clay to create modular elements such as bricks and plaster. It is confirmed also the use of clay to strengthen and insulate walls and partitions built with branches, using the wattle and daub technique. Information about Nuragic roof systems of the huts is incomplete. The ethnographic comparisons assume the use of the roof supported by wooden poles and entirely made of perishable material. Additionally it is supposed a projecting of slabs, even if there have not been direct evidences until some time ago. The excavation of the Nuragic village Iloi – mainly the structure 5 – offers new ideas for the reconstruction of the high parts and the roof of the huts: the use of corbelling technique is probable. This building system has the largest and most sophisticated application in Nuragic towers. Although, it is originated during Prenuragic age in Sardinia, as it is testify by a partial projection structures of graves of the Late Neolithic and Eneolithic (III-IV millennium cal. BC).



